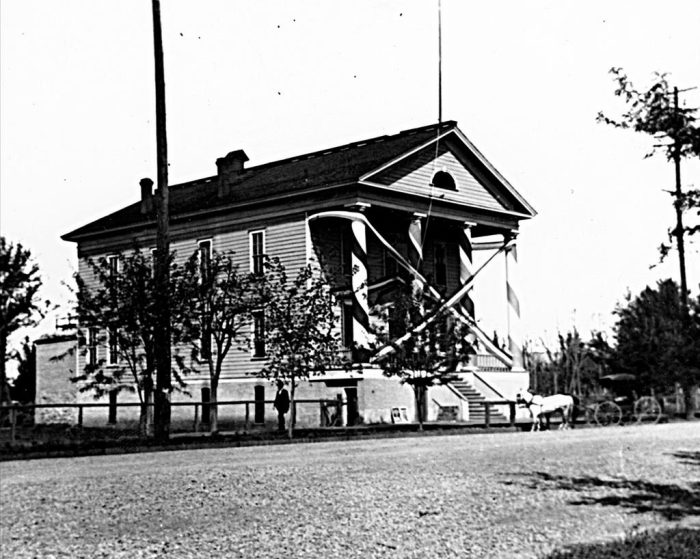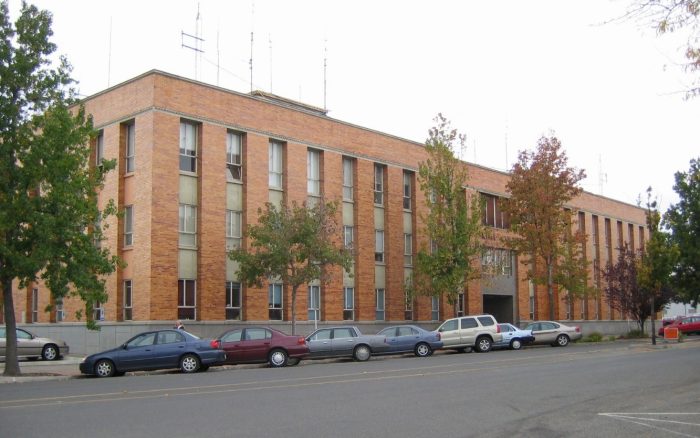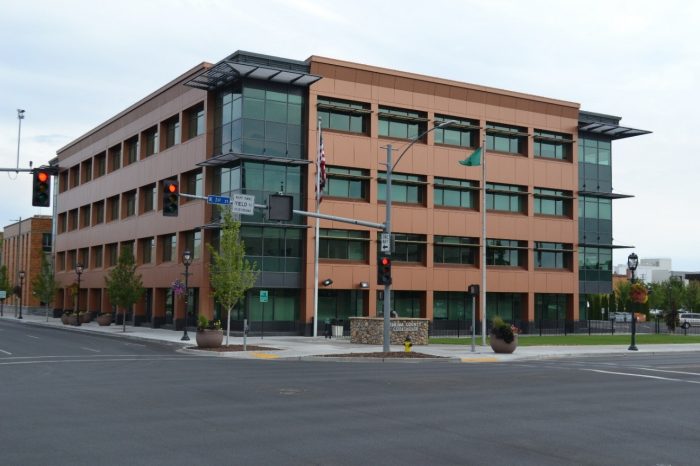Yakima County Courthouse

by David Peterson and Celeste Stokes, WCHS Board Members
The present Yakima County Courthouse complex at the corner of North Second Street and Martin Luther King Jr. Boulevard is a great example of a courthouse facility changing over time, as buildings are adapted or constructed to replace older ones, to better meet new needs and to service the public. These changes are also reflected in architectural styles that move in and out of fashion.
Yakima County, established in 1865, is the state’s second largest in area. How Yakima came to be the county seat is a well-known but curious story. The town of Yakima City (now Union Gap) was established in the 1860s, and by the early 1880s was the county seat, with a population of about 500 inhabitants. The city also included three churches, a bank, hotels, and numerous stores. The seat of county government moved between several private homes before a wood-framed courthouse was constructed in 1880. Unfortunately, it burned in 1882, and all the county’s records were lost. A new wood-frame, Greek temple style courthouse was completed around 1883.

In 1884, the quickly advancing Northern Pacific Railroad announced that it would bypass Yakima City and build a station four miles northwest of the town. Recognizing that the railroad was the key to future growth, and with the assistance of the Northern Pacific, the town and most of its 100 buildings—including the courthouse—were moved between 1884 and 1885 to the site of the new railroad station. The new town platted around the station was called North Yakima, and on January 27, 1886, it became the seat of Yakima County. The old town of Yakima City retained some residents but changed its name to Union Gap in 1917. The same year, North Yakima shortened its name to simply “Yakima.”
That first courthouse was located at the corner of North Second Street and what is now Pendleton Way. It also burned down, and a new masonry courthouse with an imposing clock tower was constructed in 1906, at the present courthouse location, situated in the center of the half block parcel with a smaller jail building behind it. Within a few decades, additional space was required due to the county’s rapidly expanding population. In 1941, the current courthouse was constructed as a freestanding addition in the front yard of the 1906 courthouse.

This new Modern style government building was constructed during a time of postwar growth and optimism in Yakima and is perhaps the earliest example of Modern architecture in the city and county. The city had become the commercial center of Central Washington by the 1950s. Like many other cities in postwar America, Yakima was looking to the future for progress. Other early Modern style buildings were constructed within a few blocks of the courthouse, such as the new Yakima City Hall (1950), and the new headquarters of the Yakima Herald-Republic newspaper (1950). In addition, many of Yakima’s downtown commercial buildings followed suit with Modern style facade changes and updates in the 1950s and 1960s.
Designed by the Yakima architecture firm Fassett & Gochnour, the three-story 1941 building features an irregular plan and a flat roof. The exterior walls are clad with brick in a palette of warm yellow, orange, and brown. Elevations are composed as a series of rigidly flat planes; brick piers separate the recessed aluminum sash windows, and spandrels separate the windows between stories. The brick used was high-fired or “vitrified,” and laid with flush mortar, resulting in a beautiful reflective facades that celebrate the region’s abundant sunshine. A similar reflective brick effect is achieved two blocks away at the eleven-story Art Deco style A. E. Larson Building (John Maloney, 1931), the tallest building downtown.

Architects Francis Henry Fassett (1882-1953) and Harry Donald Gochnour (1910-1975) had a partnership that operated from 1936 until the mid-1950s. Gochnour, who was born in nearby Sunnyside, graduated from the University of Washington in 1933 and immediately set to work as a draftsman in Fassett’s office. Fassett, the older partner, was born in Colorado but descended from a wealthy Portland, Maine family where both his father and grandfather were prominent architects who designed some of the most important buildings in that city. Fassett studied architecture at Harvard University and then traveled west to find his fortune. Settling initially in Seattle around 1909, he moved his young family a few years later to Yakima, attempting at both locations to practice architecture. However, he appears to have found success instead as a farm owner—likely fruit orchards—in the newly-irrigated Yakima Valley from the late 1910s through the 1930s. By the mid-1930s, he was again practicing architecture and would continue to do so until his death at age 70 in 1953. Gochnour continued working in other partnerships until the 1970s, primarily designing schools and dormitories in the area.
In 1962, the old 1906 courthouse was demolished, and a four-story steel and glass Modern addition was constructed to the back of the 1941 building, rising above it and more than doubling available office space. The new structure, designed by Yakima architect John S. Villesvik, featured a flat roof, a highly glazed recessed ground floor, projecting piers, and curtain wall construction.

In 2011, less than fifty years later, the 1962 building was entirely renovated to improve energy efficiency, update mechanical and electrical systems, and update the offices for the next fifty years. Window systems were replaced, sunshades added, and the building’s corners were opened to four stories of glazing. In addition, the exterior was re-clad with smooth planes of copper-colored metal panels, which help tie the new design back to the warm reflective brick walls of the 1941 building.

Sources:
Deacon, John. “Yakima County / American Courthouses – A Photo Archive,” www.courthouses.co.
Houser, Michael C. “Villesvik, John S. (1905-1993),” Architect biographies, DoCoMoMo-WeWa, www.docomomo-wewa.org.
Meyers, Donald W. “It Happened Here: Courthouse grows, evolves with Yakima County,” Yakima Herald, April 22, 2018.
Ochsner, Jeffrey Karl, ed. Shaping Seattle Architecture: A Historical Guide to the Architects. Seattle: University of Washington Press, 2014.
Oldham, Kit. “Northern Pacific reaches Yakima City, where it declines to build a station, on December 17, 1884,” HistoryLink.org Essay 5237, February 18, 2003.
Sanborn Fire Insurance Company. Yakima, Maps 1920 and 1952.
Washington Department of Archaeology and Historic Preservation (DAHP), Historic Property Report, Yakima County Courthouse (Property ID 50628).



