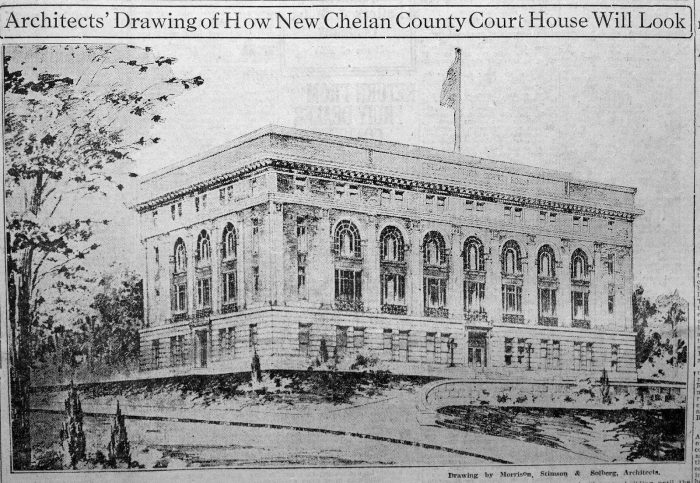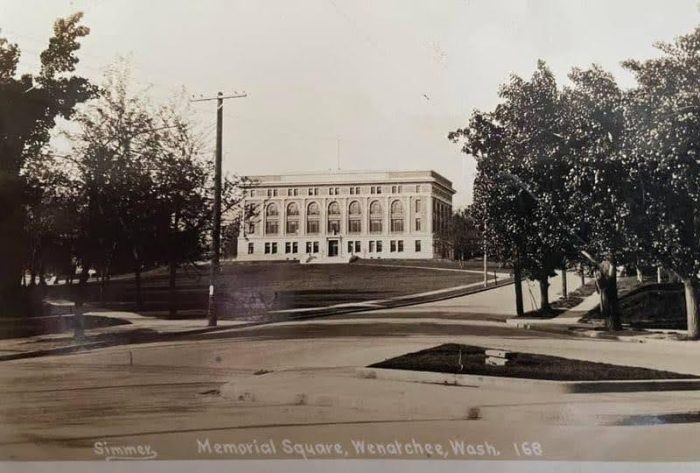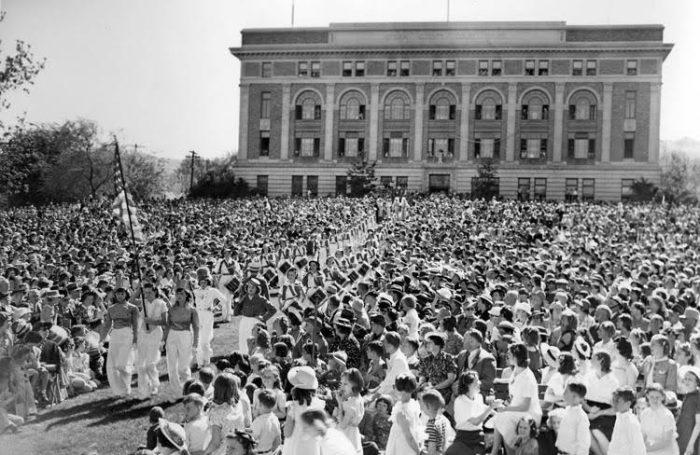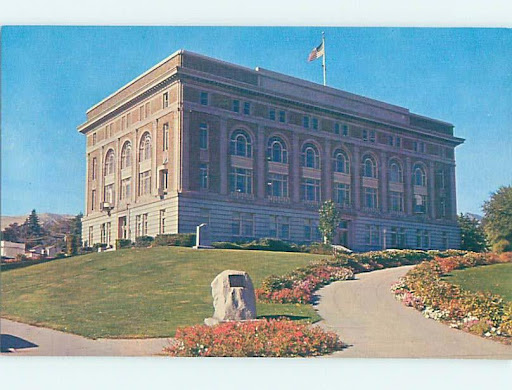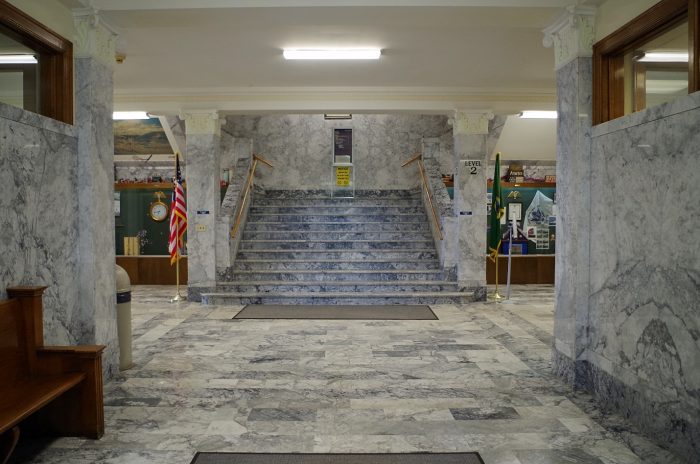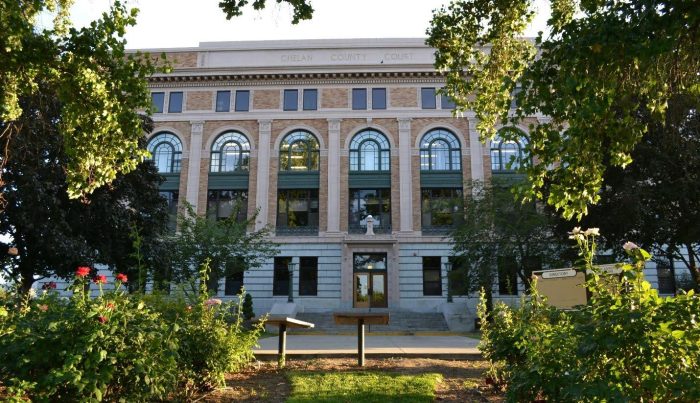
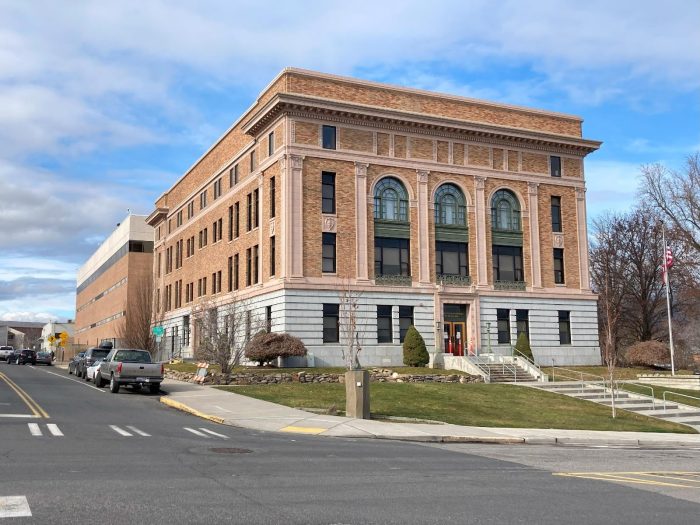
By David Peterson & Celeste Stokes
Chelan County Courthouse – Wenatchee, Washington
Chelan County’s multi-building courthouse complex is located just west of the Wenatchee’s commercial core, at Orondo Avenue and Washington Street. Although the facility has grown over the years, at its heart is a brick and terra-cotta structure facing Memorial Park that was constructed in 1923-24. Between 1899, when the county was created, and the completion of the new courthouse in 1924, county operations were located in a former hotel building at the corner of Kittitas Street and South Wenatchee Avenue.
The location selected for the new courthouse was initially privately owned. In order to secure the site, the county in the early 1920s paid a total of $58,000 to fourteen property owners for their land. The architecture firm Morrison, Stimson & Solberg was commissioned to design the building. Earl W. Morrison and Vas Stimson were well-known and prolific architects based in Spokane and Seattle, with work throughout the state. Ludwig Solberg joined the firm in 1923, serving as the project manager for the courthouse design and construction, and remained in Wenatchee for the rest of his career.
The general contractor for the construction of the new courthouse was Jarl & Laskar of Great Falls, Montana. When completed in 1924, the total cost of the building including furnishings was $400,000.00 equivalent to $7.1 million in 2024. In the beginning, a portion of the ground floor was leased to the city for the City Clerk, City Treasurer, Police Chief and other city offices, but eventually the county government took over all the space in the building.
The Courthouse is Italian Renaissance Revival in style, with a full story base of granite quarried in the Skykomish/Index area, supporting three upper stories of brick with terra-cotta detail. The southeast and northeast facades feature high arched windows and a prominent cornice. On the interior, corridors are lined with black-veined white Alaska Tokeen marble.
In 1982-83, a six story, brick and concrete Postmodern style addition was constructed on the northwest side of the building, designed by Fraley, Leighton & Associates of Wenatchee.
Sources:
Basset, Kris. “Ludwig O. Solberg,” Architects Biographies, Washington State Department of Archaeology and Historic Preservation. https://dahp.wa.gov/historic-preservation/research-and-technical-preservation-guidance/architect-biographies/bio-for-ludwig-o-solberg.
Deacon, John. “Chelan County / American Courthouses – A Photo Archive,” www.courthouses.co.
Ochsner, Jeffrey Karl, ed. Shaping Seattle Architecture: A Historical Guide to the Architects. Seattle: University of Washington Press, 2014.
Young, Kris. “Chelan County Courthouse,” Wenatchee Register of Historic Places Registration Form, May 24, 1996.


